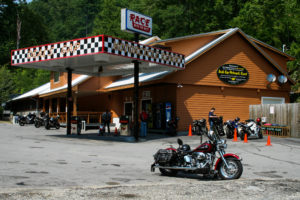
A second story was added and the retail portion of the store as gutted and remodeled in less than three months. This project was followed by the remodeling of thirteen hotel rooms the following year.
Residence
1,800sf residence with 1,700sf wrap-around porch. Built out of Hemlock harvested off the owner’s property. Siding to match the log’s profile was manufactured on-site.
Barn
Extra material from building the residence was utilized to design and build this workshop and barn which includes its own bathroom plumbing and potential second-floor apartment.
Designed and built this 7,000sf church, with many volunteers over two years. This building was constructed with Insulated Concrete Forms and boasts of very minimal energy costs.
This lake house was a complete gut job. We literally remodeled every room in the house, except the kitchen. Covenant was provided with unique opportunities to exhibit various products, techniques, and experience. The renovation included an elevator, a beautiful staircase with fourteen 9-foot windows, a foundation to support this beautiful staircase, steam showers, fly tying room, and a home theatre room. The project also lasted 10 months at full speed and another month to wrap it up. The home boasts 5 bathrooms, 4 bedrooms, and 3 magnificent stories.